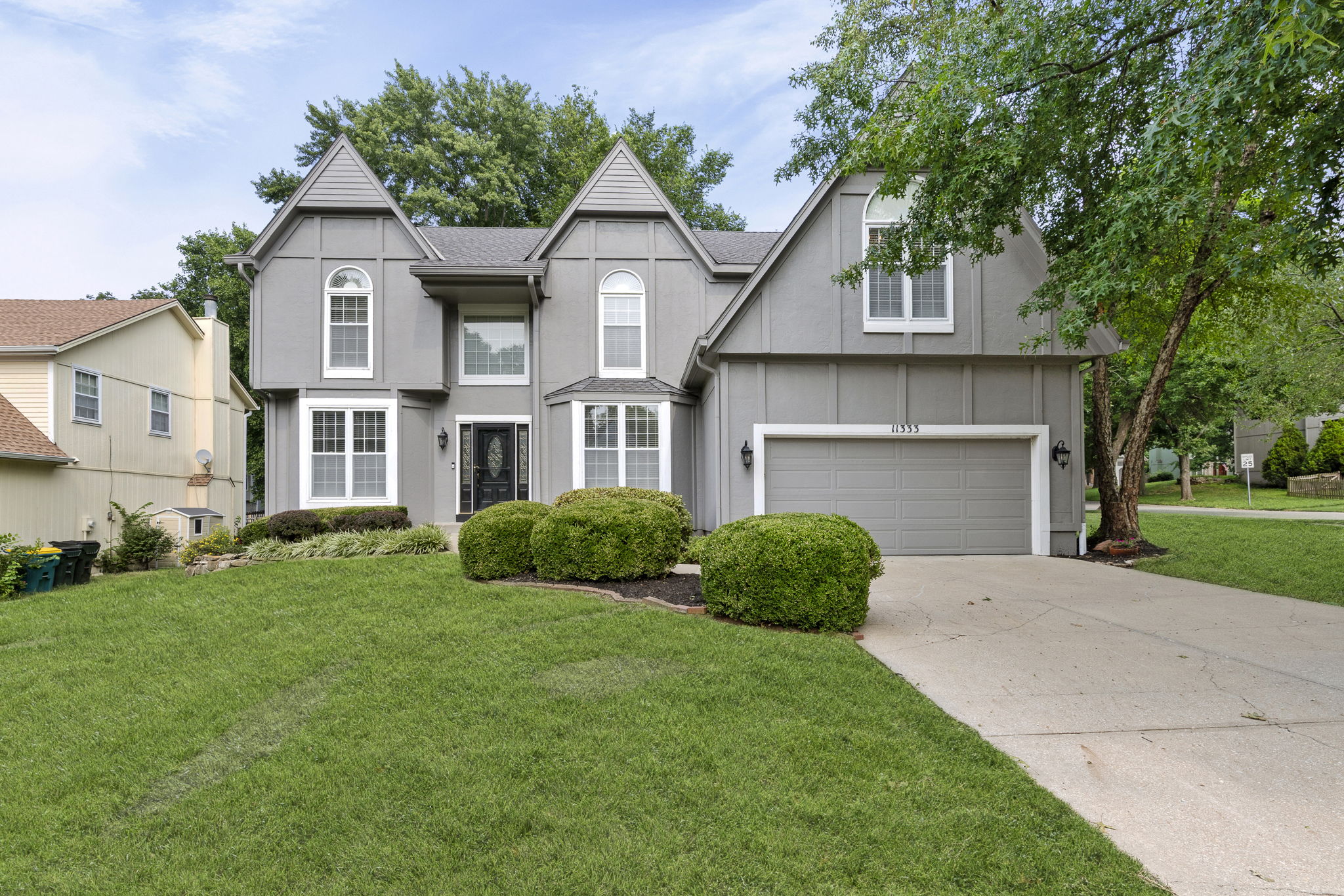Details
Welcome to this beautiful two story home located on a corner lot. The inviting open floor plan is sure to impress. The eat-in kitchen is robust in size and features a breakfast area with vaulted ceiling & dramatic chandelier, granite countertops, abundant cabinets space, stainless appliances and hardwood flooring. It is open to the light filled living room which features a marble fireplace and built-ins. Adjacent to the living room is a sitting room which could also function as a home office or a playroom. Formal dining is also featured on the main level. The primary suite is huge with a separate sitting area. The primary bath has been updated with double vanities, new tile, new fixtures and also features a jacuzzi tub and separate shower. There is plenty of space for your wardrobe in the walk-in closet. All of the secondary bedrooms also feature walk-in closets! The finished daylight basement features a full bath, new carpet and beautiful stained concrete. The backyard is the perfect spot to chill on the gorgeous stamped concrete patio before you head over to the neighborhood swimming pool. Mature landscaping surrounds the home and lot.
-
$479,000
-
4 Bedrooms
-
3.1 Bathrooms
-
3,683 Sq/ft
-
2 Parking Spots
-
MLS: 2565780
Images
Floor Plans
3D Tour
Contact
Feel free to contact us for more details!


